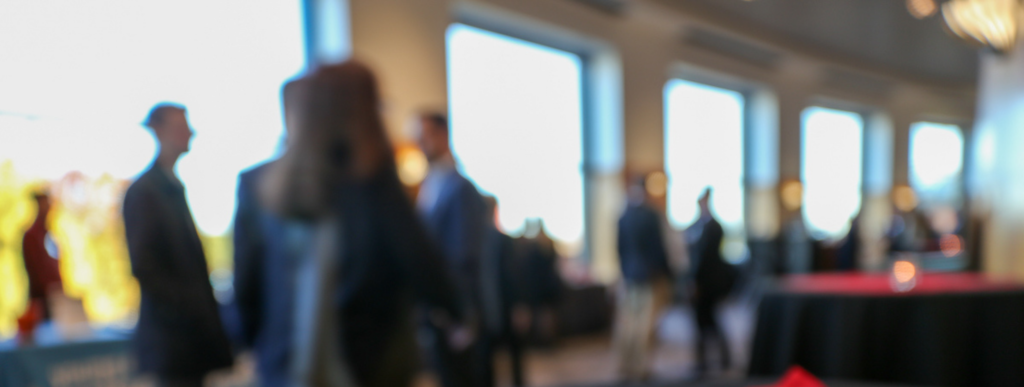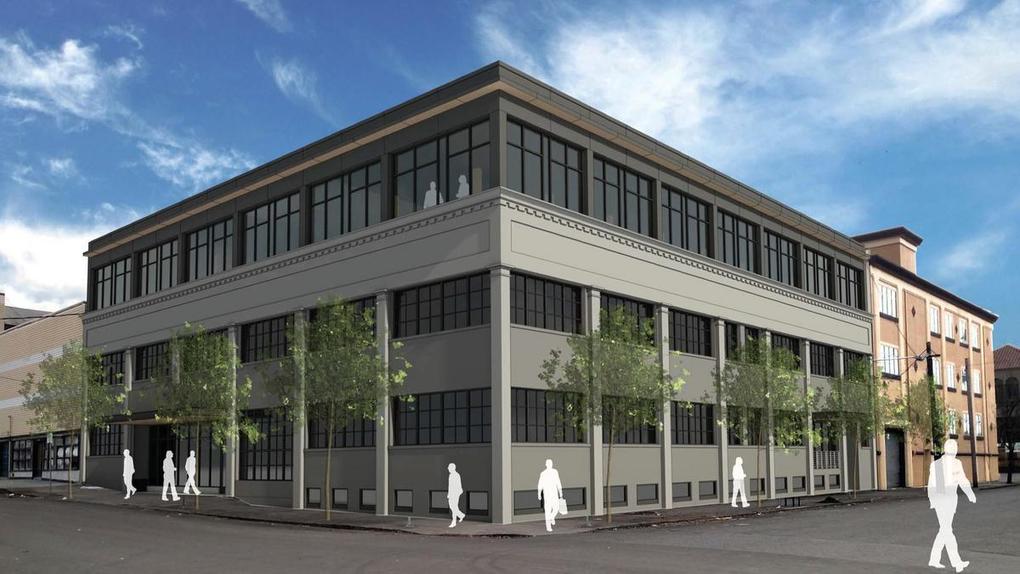
OEN Member NewsOTRADI Bioscience Incubator finally gets its wish: a new lab-office project (Portland Business Journal)
One of the biggest obstacles for biotech companies looking to expand in Portland is the city’s lack of suitable lab space.
That situation is about to change. A new 40,000-square-foot lab-office development, scheduled to get underway in April, is slated to open in the fall in Portland’s Central Eastside.
Summit Development Group bought a 100-year-old, three-story warehouse building on the corner of Southeast Eighth Avenue and Alder Street last November. The plan is to renovate the space and add a fourth floor.
Dubbbed the Eastside Innovation Hub, it will become the first lab building in Portland developed entirely with private funds. Summit is investing $12 million in total.
The “hub,” at 808 S.E. Alder, already has an anchor tenant: Revelar, which is developing low-cost, noninvasive breath tests for preventive care and personalized disease treatment.
Summit Managing Partner Eric Myers said his initial intent was to just help Revelar expand. Revelar’s CEO, Chris Marsh, is also Summit’s founder and owner.
It wasn’t until Myers met Jennifer Fox and Denise McCarty, the respective executive directors of the OTRADI Bioscience Incubator on the South Waterfront and Oregon Bioscience Association, that he became aware of a broader need for biotech space.
It’s something Fox has long argued for, as the incubator she runs has a perpetual waiting list.
“We’re putting companies in touch,” Fox said. “It’s a hot topic.”
Summit has enough interest currently to fill 80 percent of the building, Myers said. The company, in fact, is scouting around for a site to create an even more ambitious project — 250,000 square feet of lab-office space, also within the Central Eastside’s “Innovation Quadrant.” Myers said he already has 170,000 square feet worth of interested tenants.
“In some ways, it’s a proof-of-concept from a development point of view,” Myers said of the Alder Street project.
Part of 808 Alder’s appeal for prospective tenants is its proximity to restaurants and 1,200 new multi-family units, all signs that the gritty industrial neighborhood is rapidly changing. A nine-story apartment tower will soon replace the old warehouse next door and creative office space is targeted for the one across the street.
“Scientists may be nerds, but they want to be near cool stuff, too,” Fox said.
Myers plans to retain the building’s industrial-chic look, which includes steel-grid windows. He believes the building may originally have served a food processing concern. The last owner, Frank Roberti, was a wine distributor who stored bottles and boarded up many of the windows.
“It’s not been remodeled or messed with too much in the last 100 years,” Myers said.
After the remodel, the building will feature two and a half floors of wet labs, with half a floor of storage, including freezers, and office space on the top floor. Myers hopes that tenants will be able to grow in place or to move to Summit’s planned larger development.
“We want to take companies from incubator to bright, shiny class A space,” he said.
Source: www.bizjournals.com

